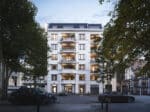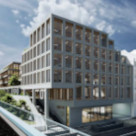SILVA
Green is the new gold
In a prime Berlin location, a modern and unique office building is being developed that stands out even in an exceptional environment. Built to the highest standards with a strong focus on sustainability, SILVA offers innovative and green office spaces in a truly prestigious setting with direct access to the Ku’damm.
AUSGEZEICHNETE QUALITÄT
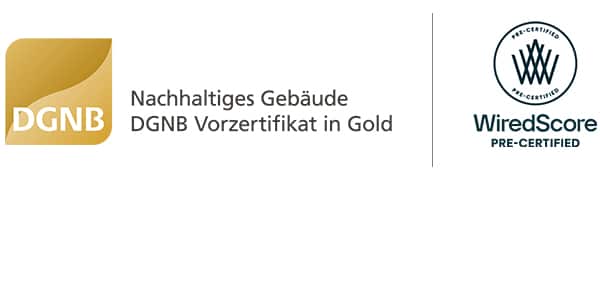
The Project and Sustainable Construction
✔ Energy-efficient thanks to modern technology
✔ Bicycle parking spaces and e-mobility charging stations
✔ Showers and changing rooms in the basement
✔ Intensively greened building, terraces, balconies, and rooftop terrace
✔ DGNB pre-certification in Gold
✔ WiredScore pre-certification
✔ Environmentally friendly materials
✔ Raised floors
A GOOD DECISION
SILVA offers – not least due to its central and exclusive location, the unique and forward-looking architecture and the emerging tenant mix – optimal conditions as a new location for creative work and good business in the heart of Berlin’s City West.
Some units are still available. You have the chance to choose from a variety of office spaces and adapt them to your individual needs. Whether you need an open office structure, only half of the office space or separate individual offices, SILVA offers you a wide range of options.
| Unit | Floor | Area | Net basic rent | Floor plan |
|---|---|---|---|---|
| Commercial unit | EG | 185,55 m2 | 9.277,73 € | Download |
| Office 0.1 | EG | 397,18 m2 | 13.901,23 € | Download |
| Office 0.2 | EG | 263,18 m2 | 9.474,30 € | Download |
| Office 1.1 + 1.2 | 1. OG | 613,23 m2 | 23.762,66 € | Download |
INDIVIDUALITY ON ALL LEVELS
A special feature is the layout of the commercial space and offices 0.1 and 0.2. The floor plan of this part of the building presents a well thought-out and functional layout that is ideal for commercial and office use. On the first floor, bottom left, there is a spacious area (green) designed as commercial space. This space is ideal for a retail business or a café. Directly above, on the mezzanine floor, is office 0.2 (green), which is easily accessible and offers a pleasant working environment. The heart of the floor plan is the white space in the middle, which together with the extra space forms office 0.1. This office extends over two floors and is accessible from both the first floor and the underground. Office 0.2 is located directly above the underground area of office 0.1, which ensures effective use of the space.
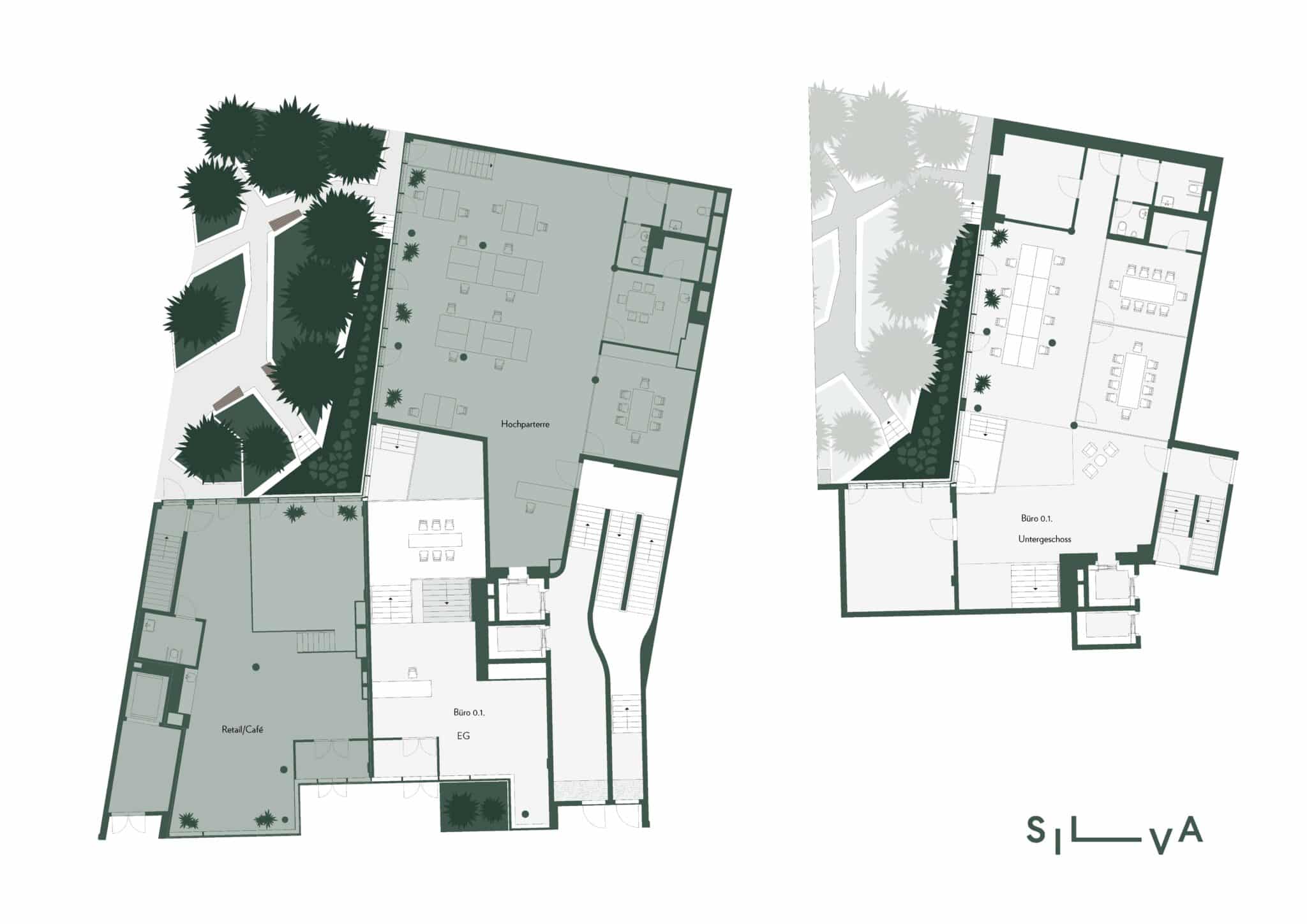
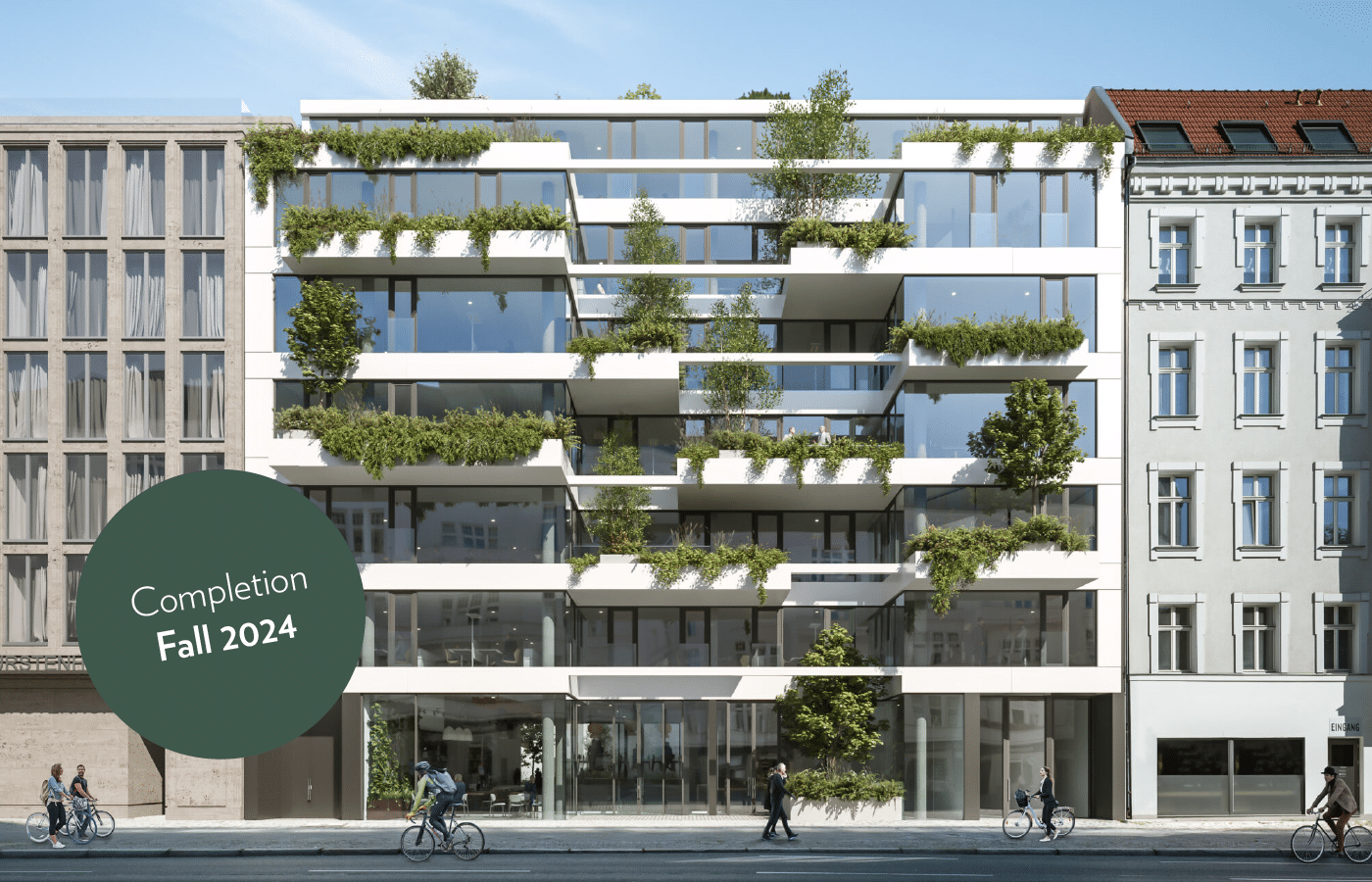
At the pulse of time – in the heart of Berlin
SILVA , with its cleverly and flexibly planned rental space, is located in the immediate vicinity of the jewels of Charlottenburg-Wilmersdorf. Whether Ku’damm, KaDeWe, Savignyplatz, Theater des Westens or Lietzensee. A balanced mix of varied culinary delights, impressive cultural institutions and inspiring sights, a place where people enjoy doing business.
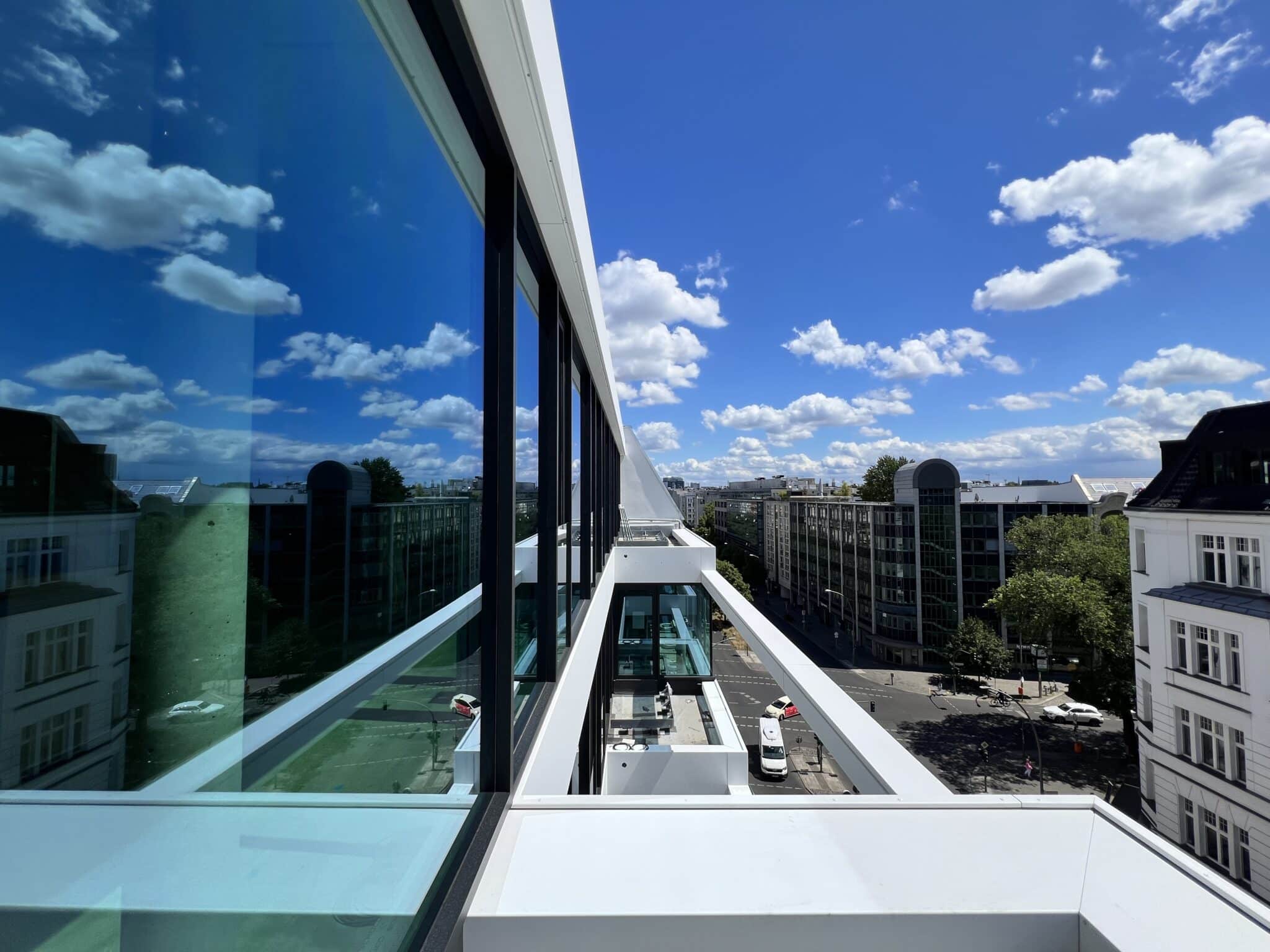
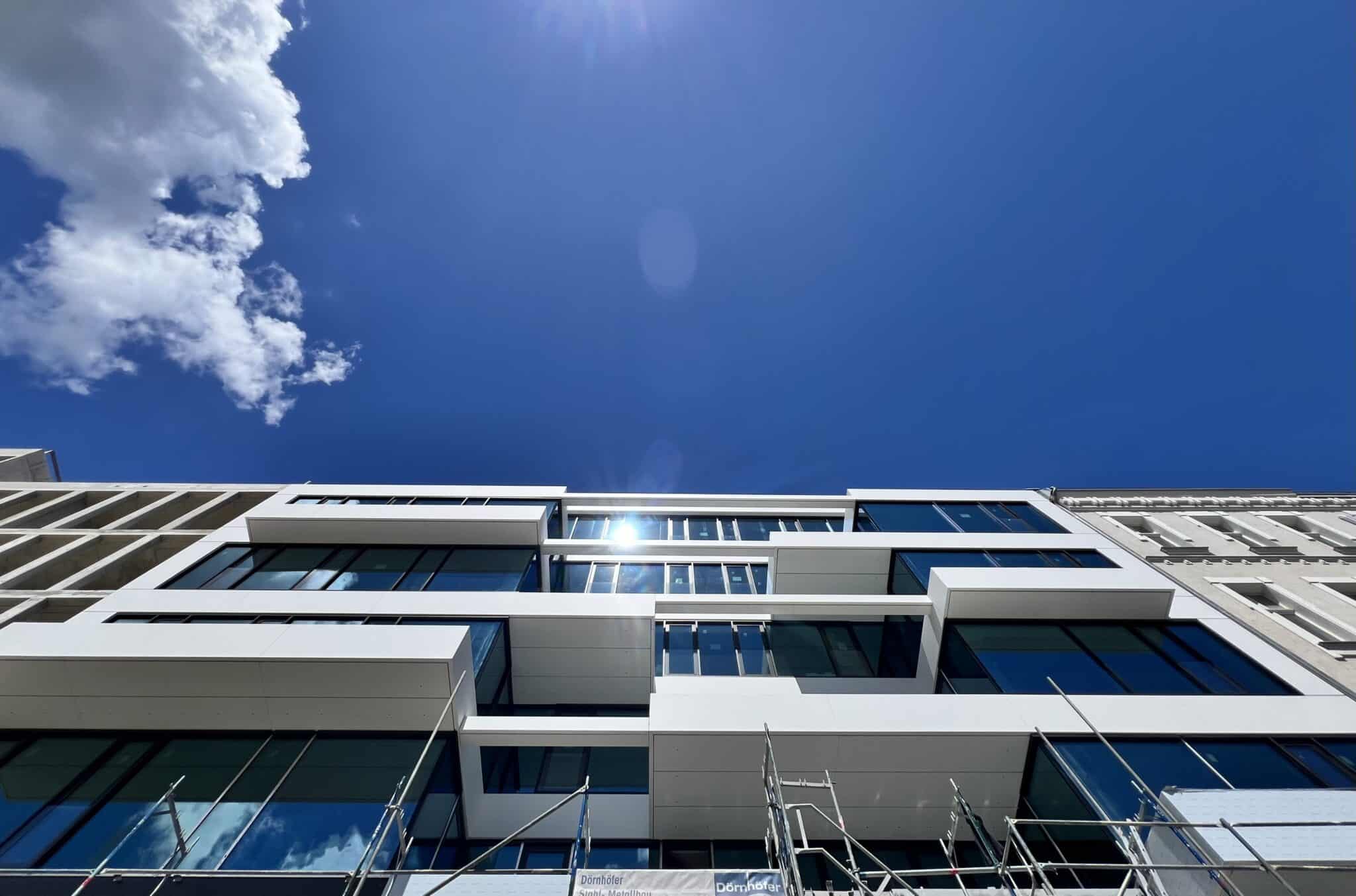

Would you like personal consultation and detailed information about the SILVA project?
Our team will be happy to answer all your questions.
Location
Working in the new City West
Kurfürstendamm has always been one of Berlin’s most exclusive addresses. Lined up like pearls on a necklace, the most modern retail spaces can be found here alongside exclusive offices, elegant restaurants and cozy cafés. And right next door – on the site of the former Ku’damm-Karree – “FÜRST” is being built, a real neighborhood within a neighborhood, plus an exciting ensemble with everything you could wish for as a direct neighbor: ample parking, shopping facilities of all kinds, a fitness studio for work-outs directly before or after work and a hotel for customers and guests from outside. An opulent piazza provides direct access from the SILVA to the colorful Berlin life on the Ku’damm.

Lietzenburger Straße 76
Parkplätze, Einkaufsmöglichkeiten, Fitnessstudio und Hotel
Eine opulente Piazza ermöglicht den direkten Zugang vom SILVA zum bunten Berliner Leben auf dem Ku’damm.
Weltberühmte Haupteinkaufsstraße im Berliner Bezirk Charlottenburg-Wilmersdorf.
Das KaDeWe ist ein berühmtes Kaufhaus mit gehobenen Sortiment und Luxuswaren.
Features
Lastingly impressive and at the highest level
The unique contemporary architecture finds its counterpart in the future-oriented building equipment, which leaves nothing to be desired both inside and out: DGNB Gold certification, WiredScore certificate, green building, cavity floors, CAT-7 cabling and fiber optic connection. From the outside to the inside: green is alive and well: loggias and terraces from the second floor upwards even allow short trips into nature, and the bicycle garage with charging stations for e-bikes in the basement encourages a healthy and CO2-neutral journey. For all those who want to combine a commute to work and early morning exercise, showers and changing rooms have of course also been provided directly in the basement.
EXCELLENT QUALITY

Rentable office space
– Rental space per floor: approx. 618sqm according to GIF (consolidation possible)
– Rental space on the first floor from 183 sqm to 399 sqm
– Two units on the first floor can also be used as retail space
– Ceiling height in retail up to 4.36m
– Communal roof terrace with landscaping concept
– Various bicycle parking spaces and e-charging stations
– Basement equipped with showers and changing rooms
FLEXIBLE FLOOR PLAN DESIGN:
Spaces can be individualized according to tenant requirements between open space floor plan and parceled office structure. All rental spaces are offered in accordance with the tenant’s wishes: a blank canvas with plenty of room for individual style in the choice of colors, materials and furnishings. Here, too, there are no limits to creativity.
Would you like to work in one of the most sought-after streets in City West? Do not hesitate to contact us. We will be happy to advise you!
Request
Our team will provide you with comprehensive advice:
PRIMUS Immobilien AG
Telefon: +49 (0)151 141 359 43
E-Mail: silva@primusimmobilien.ag



